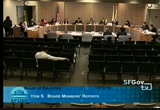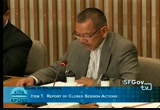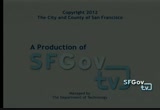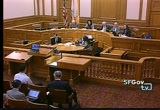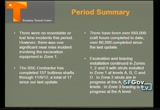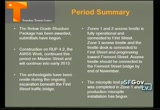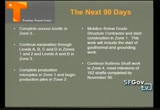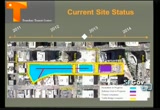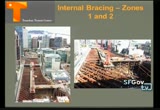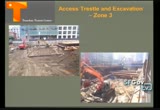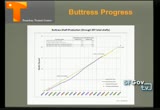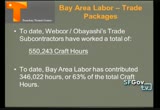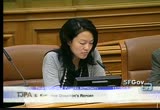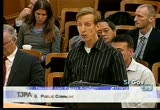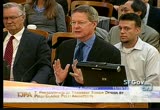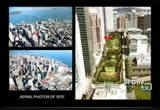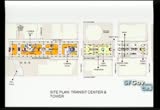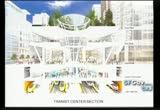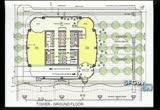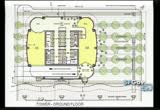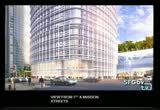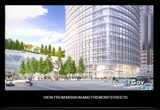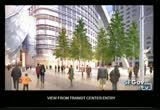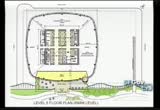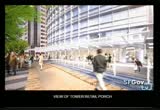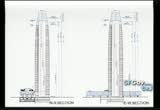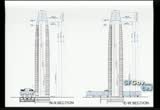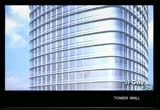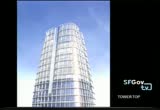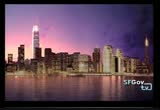tv [untitled] December 5, 2012 9:30am-10:00am PST
9:30 am
to understand these various things. thank you. >> commissioner -- >> i just wanted to announce that the mission education center is having their annual first thanksgiving on friday, and the chinese education center is having their first thanksgiving in america for their students next week on the 20th. >> commissionerh1ñ?ñ?ñ maufas. >> commissioner maufas: you continue to draw out the meeting because it's not yet close to 7:30. thank you. >> we're trying our best. item t, report ofç actions. closed session actions of october 30, 2012, board of education with a vote of 5 ayes, two absentees and -- in the case of the 9th commission corporation versus?áh
9:31 am
cgc-is 1-51387, san francisco superior court pursuant to which the district will acquire fee title to the subject property in september 2013, along withdh249 certain overdue management fees totaling approximately 150,000 in exchange for which district is dismissing its counterclaims in action with prejudice. the board of education by a vote of 4 ayes and three absences, wynns maufas and yee approve the the contract for one program administrator. item u, other informational items posted in the agenda is a staff report on informational notice of classified personnel trackses, and item v, adjourn. meeting adjourned. ú the city of san
9:32 am
francisco sfgtv meeting of the san francisco transbay joint powers occurring november 19, 2012 will begin shortly. >> good morning and welcome to the special transbay point powers authority board of directors meeting. today amonday, november 19th, and could we please take roll call? >> sure, i will note for the record that director harper is
9:33 am
joining as ortiz's alternate. and with that, director harper? >> here. >> lloyd. here. >> metcalf. >> here. >> kim. >> here. you do a quar um. >> thank you. are there any communications today? that i am aware of board of directors in more old business? seeing none we can move to the executive director's report. >> good morning directors and members of the public and just a few announcements before we move on for our construction update for today. it is now displayed to the public at the academy of science and that will run for a number of months. so we would like to thank the california academy for putting on display the mammoth tooth. and we will be looking for a new home in 2013. and finally on october 17th we had number one of our regularly
9:34 am
schedule committee meetings to provide a construction update to our neighbors. so everything that moving along well. now to give our construction update with steve turner. >> good morning, directors. steve, ru, with turner construction, construction oversight. i don't know. is that up? there it is. >> another good month, of work or almost a month and a half since we filled you in on the last period. there were no recordable incidents. we did have one near miss. but, brought to light some issues with the excavation process of sight lines and so that has been dealt with successfully. and allowing the excavator to work while the folks down below were able to position themselves appropriately so they are not in the way of it. we have 550,000 craft hours now, about 60,000 since the
9:35 am
last update. 157, chefs, and i will show you the chart for that in a little bit and the excavation continues into zone three, and 1, 2, 3. some of the other activities, have been awarded and submitals have begun. and the final utility, relocation package 4.2, the aux silry package is under way and we will work through the holidays on mission street and will continue on early into 2013 and because we are doing the first levels of excavation in zone three. the archeologists have been on call and on site. and nothing dramatic yet. and they have trained the operators well in spotting archeologycal finds. coming up in the next 90 days,
9:36 am
we will mobilize that below great subcontractor and will start working in ground one on the geothermal packages. they should complete zone three all the way to freemont street which will give them a run through howard on to froe mont street. >> the butresss should continue and should be ahead, estimating 164 by the end of the month. and the micropile program should move into zone two over the next 90 days. >> give you some updates, on the over all schedule, and the time line of the project. it continues to remain as a october, 2017 completing. and bus operation date. below grade structure will be starting shortly here at the end of the year. and then, of course, the super structure package is out for bid right now.
9:37 am
and we expect those bids back in early january. >> what was going to be installed on veteran's weekend it will be installed next year. possibly on president's weekend after more work is completed on zone four and gives more room to work, things are moving along as still originally planned. >> the over all picture, the sight has not changed much, although it gets closer to closer to freemont street. both traffic bridges are in and excavation continues. and here is the excavation map that the program managers put together the area, of the darkest red area is the deepist, that is the minus 41, 42 foot, that is the bottom of the excavation, that is about 60 feet from the street level and you can see the succession of the bracing as you move from the west to the east towards
9:38 am
zone three. you can certainly see the significant amount of change from the left in early october to the photo on the right at the beginning of november, and end of october and the access tressel has progressed further and bracing as well. just to give you an idea of what the quality of bracing actually looks like, we took a shot from the west and looking back. and gives you an idea of how much temporary steel is going into that excavation and its depth and it is quite a project. and for a little bit of scale, there is your average, 6-foot tall gentleman standing on one of them two-thirds of the way down into the excavation next to the trussle bridge. the micropile progress in zone one, you see the rig there, drilling in the micropile close to the shoring wall underneath all of the bracing.
9:39 am
just some more views of the bracing and the excavation as you are looking west along the tresle as long as the lower levels. to give you an idea of what the work is that is going on and the scale and the magnitude of the size of the hole that we are digging. they finally crossed under the first street bridge and this is excavation under that first street bridge. and they will move into the lower levels of shoring there, shortly. and zone three, the central section of the project, both the bracing going in as well as do watering wells. and another shot of that. and the final demolition as they approach freemont street and have to take out the final wall from the center section of the project. >> the butress area has changed a little bit. if you look closely, we are getting rid of some of the equipment, they are actually in the final third of the work.
9:40 am
and down sizing just a little bit as the progress is made on those shafts. the three shafts in yellow have actually been poured out by the end of last week. so, i believe that they are at 157, 159 now, it should be i think that two of those should be poured last week. and so we are zeroing in on the completing. and right on track, is a weekly update here on the production of the shafts and you can see that we were behind the curve in the beginning with just the learning curve of putting the shafts in but we are caught up and projecting a finish on time. but, it is a quality control, remains in effect on the butress there is coring for checking the structure and that is just the general shot of put ng a rebar cage and the awss
9:41 am
work. is the only utility work going on now and as you know we had a little extra activity around halloween and i thought that i would show the photos of the world series, and we are very proud of the giants and some of the players are basically right outside of the job. the budget remains consistent, with the budget, on the construction size. and with the release packages to date. as i said before, a little over 550 craft hours completed and running over 60 percent on the small business or local labor, i am sorry the bay area labor. and here is the break down, san francisco, continues to contribute about 20 percent of that and the other county surrounding the projects. and these are just a list of the trades. this is a body count of actual any craft's people that have
9:42 am
worked on the project since the beginning, we are here with the multiple going on and we are steady. and this is the quality of workers and have logged hours to the project in those classifications. >> thank you. >> this concludes my report. >> the next item is public comment >> and now it is a chance for the public to address what is not on the calendar and rick smith would like to address you. >> and if there are any other members that would like to address us, if you do just line up. >> at the concerned concern about the elevated parks, while san francisco does not have a
9:43 am
compared park there is transforming and programming successful public spaces such as the square and the gardens. as a resident i make use of those spaces for the cleanliness, and safety and a pleasant place to be and i can imagine this elevated park i would go there too, if there were the similar types of experience. i suggest looking at both for their geographic connection to the transbay as well as for their clean, safe and welcoming space, they provide us all. thank you. >> thank you, mr. smith. is there any other public comment? >> seeing none, public comment is now closed. we can move on to our consent calendar. >> we will move into your special calendar. item 7 is a presentation of the transportation bay by architects. >> and it has been some years
9:44 am
since we brought the design to you. and now that the towers approvals are now in place i thought that it would be appropriate for the board to hear an update from the architect of the transit tower fred clark and give you and show you the latest design. >> or at proved design. >> great. >> good morning, directors. it is a great pleasure to be here, we have made an enormous amount of progress and let me just characterize what you are going to see this morning as conceptual design in nature. we really have not quite started the full fledged design process. that is waiting for obvious reasons for various approvals. but we have engaged in an extraordinary successful collar collaboration with the san francisco planning department staff and so the design that you are going to be seeing i would characterize as the result of a very, very healthy collaboration with staff and we are quite proud of it.
9:45 am
so i just need this here. >> and this is an image, several images that you are going to be familiar with. it simply puts the towering context and this is clearly one of the most important building complexes and we do see the transit center and the tower. and with the center with the roof, top, park and with all of its services and amendies, adjacent to it, is the large tower. the tower of course is a key participant in the financial district of san francisco and we think that it represents the best thinking in the united states about transit-based development. the transit city tower is on mission street. it is address will be 101 first. and i will show you in a few minutes how that is going to be worked out. it is just north of the transit
9:46 am
center itself. connects at the roof top park and also surrounded by greenry, and particularly on the eastern side, is a place called mission square. when will be a beautiful park, entrance to the tower as well as the transit center. here you see the ground floor of the transit center itself. it is designed to be a permeable building. the tower works directly with what we call the grand hall. that is the main space of the center, in a perfect kind of compliment to each other of activities and address and support and even security and i will go into that in some detail. this street level is cut
9:47 am
through the grand hall and the bus deck above that and then the park and then connecting the entire vertical, center of the transit center is or are several large light columns that bring light deep into the building all the way into the train level. the key in this section though is if you will notice is the connection at the roof park level with the transit center tower and i will go into that in detail and i have to say that is an exciting idea and i think that we are at the forefront of thinking, urban design thinking and we have already had several, other adjacent properties talk to us about bridging to the transit center park. so i feel quite confident that that is an idea that will really have some great substance to it. this is the ground floor, what you see primarily is a great deal of public access. we have worked with the planning department to really increase the amount of retail
9:48 am
that one finds publicly accessible and retail that we would find at the ground floor. there is 8,000 square feet of retail and you can see that the transcenter tower lobby with the primary address at first and mission is a key element in the ground floor and frankly public access and retail is the impression that one would have. in the lower right-hand corner of the tower is also a lobby for an elevator that takes you up into the transit center park. that is a result with a great deal of conversation with city planning. i think that it is a superb addition to the design thinking and i will show you in a few minutes how that might appear from the outside. >> you see the mission square with about 20 california redwood trees and a very beautiful grove and this is all designed with the peter walker and partners and in among the
9:49 am
trees is a fanicular accessible to the park itself. i would say that one of the key under lays of the work that we are doing here has to do with security. we are going to have over the process of the coming design, several ongoing discussions with the tj pa, it is very important that security be managed jointly between the tower and the center. we are beginning to have the concepts for the security in the square and the lower parts of the center, so to say that is an important part of our agenda. this is looking at your standing across the street at first and mission looking back to 101 first street. although it might be hard to see on this slide, the lower five floors of the building actually have a slightly heavier metal detail, slightly deeper metal sun shades, i will go into that in some detail in
9:50 am
a few minutes. this is an interesting notion that has come out of our work with city planning that actually creates a kind of base for this very tall building that very gently it hits the ground and this is something that is an idea that one can trace back into the history of architecture, but realized here in a very contemporary fashion. >> that base, that thicker base is at the lower five floors and the additional metal depth also does a couple of things for us. it helps us mitigate the effect of wind shooting down the exterior of the building. so imaging that this will be a very calm environment when it comes to controlling wind. and it also allows us to address the whole issue of how to avoid birds flying into the
9:51 am
structure. that extra depth and and keeping the birds from hitting the building. if you look across first street you see one of the key retail lobbies of the center at the street level. and you see the entrance to parking and you see the relationship between the north edge of the transit center and the south edge of the tower. now, you are standing across mission street. at the corner of mission and freemont. once again you see the heavier metallic work at the base of the tower and you see the grove of redwoods and the sculpture at the corner and you see how lively and prominent that is going to be and i think that it is welcoming public presence in the streets of san francisco. and you are now looking directly across mission street, the tower is on your right and the grove of redwoods are inviting you to enter the center and immediately on access in front of you are the two main doors of the transit center.
9:52 am
to the left is the sculpture. and next to that is a fanicula ascending to the park above. and if you know something of the detail that pete walker has been using, there are a grove of redwoods at the street level and transit park and in many ways there is a beautiful and logical connection between the ground plane and the park itself. >> now, you are standing at the end of the transit center to your left in this view will be the main doors of the transit center, you see the grove of redwoods and just to the left on the side, are the elevators that will take you up to the park and again, highly visibility, the elevators themselves will have a particularly shape a very special shape and the lobby for the elevator will be promine.
9:53 am
>> the tower program is going to be an amenities based, there might be a retailer or dining of some sort yet to be worked out. you see to the right-hand of the bridge is the elevator that brings you from mission square up to the park father to the right is a vanicular. i think that one of the interesting things about the design of this tower and you see it in this slide this is one of the first buildings built to the new code in san francisco. there are three exit stairs in this tower typically there would only be two. that is the result of the thinking after 9/11 and this is at the forefront and the concern that one has about exiting a building, when it is under stress. this is at the park level, once again, you see that the toweris
9:54 am
occurring more or less at the center of the park, an important point of activity and there is a cafe and a large public performance area just outside of the porch of the tower and so it is idealy positioned to support the life of the park itself. here you are on the park level, looking back toward the canopy over the porch that connects to the tower. immediately to your right as you are looking to the you can see the sculpture. if you look to the back you can see the canopy to the porch and the park to the left and the entrance of the tower park level just beyond and you are in the park itself. just beyond the tower and i think, once again, this is just going to be an extraordinary experience, full of life, full of amenity. and with a tower and a transit center park working together to
9:55 am
create this very, very special environment in san francisco. and the roof top view, once again. let me just go into a little bit more detail about the design of the tower and again, i want to under score the fact that we are really just at the beginning of our work. it is going to sound more resolved than it actually is at this point. we do know a great deal with the technical performance of the building, so we know exactly where we are going. the tower is a tapered form, the largest floor plate at the street level is a little bit over 26,000 square feet, the smallest is 18,000 square feet. and the tower is 1,070 feet tall and has three levels of parking below grade and below that supporting the tower are 42 eight-foot diameter piles that go all wait to bed rock, and so in a way conceptually the structure of the foundation of the tower is quite similar
9:56 am
to the foundation of the transit center itself and we are very, very careful about the interaction of the two buildings structurally, one with the other. the elevator core is also part of the structural system. it is four feet thick, at the lowest level and tapered in size of the tower and goes up and so it allows an enormous amount of stability to the tower's structure. and in a building this tall, it is very interesting, obviously seismic design is critical but at this height of 1070, it is really wind that one has to design for primarily over seismic, if you design for wind, appropriately you have designed to seismic. that is the key to the very robust central core that has a concrete box surrounding it.
9:57 am
you see the three exit stairs and you see the great number of elevator and this happens to be one of the lowest floors and that is the low, rise, elevator core that is colored in. this is the mid point of the tower and this is about a 20,000 foot square plate and then the top plate of the tower, 18,500 square feet. at the middle part of the tower's exterior, there is also still the middle, shading that is surrounds the entire building access of sun shade and access of architectural defining advice giving the building a great deal of texture. it is anticipated to be painted in a very beautiful, white, metal metallic color that has a resonance and glow in the sunlight and also even in doctored conditions will feel rather light and inviting. you see, that from inside we have been careful to keep the large columns away from the
9:58 am
corners, so that the curved corner creates this beautiful panaramic view from the plate out to the views in the distance and at the tower's top we have since we began to work with city planning, we have introduced a vertical facet that is some 160 feet tall. very large scale. urban gesture that allows us to make an impression on the san francisco sky line, very elegant, and very understated which also allows us to create quite a beautiful effect with the lighting in the evening and i will show you a bit more of that later. >> here are some invoices from various vantage points from around the city. the city staff was concerned that we look at the building from a number of points of view and i will take you on that tour quickly. this is the view from the end of pier 7. and this is the ramp near harris center and you see the
9:59 am
vertical facet in the top, how it will appear in the final building. and a bit more distant because it is from potrero hill and very important view. from deloras park, not only is the building the tallest in san francisco, but i think in many ways it takes on the responsibility of being the tallest in a very stately, and elegant fashion. and finally in the evening you see the effect of the vertical facet, we intent that light that much more brightly than the rest of the top. this allows us to create a unique image for the tower at the same time being careful about how we are using energy. and i think that it creates a wonderful counter point in balance to the transamerica pyramid. thank you. >> are there any questions for our presenter? >> seeing none, thank you very much. it was very, beautiful. and it
109 Views
IN COLLECTIONS
SFGTV: San Francisco Government Television Television Archive
Television Archive  Television Archive News Search Service
Television Archive News Search Service 
Uploaded by TV Archive on

 Live Music Archive
Live Music Archive Librivox Free Audio
Librivox Free Audio Metropolitan Museum
Metropolitan Museum Cleveland Museum of Art
Cleveland Museum of Art Internet Arcade
Internet Arcade Console Living Room
Console Living Room Books to Borrow
Books to Borrow Open Library
Open Library TV News
TV News Understanding 9/11
Understanding 9/11